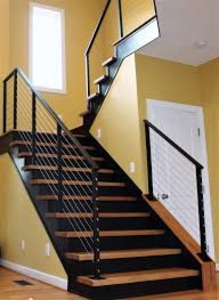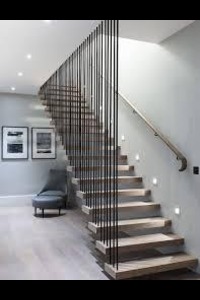In today’s rapidly changing, dynamic built environment, interior designers and architects have significant and varied roles to play in creating spaces that are both functional and aesthetically pleasing. Architect and interior designers collaborate from the very beginning of building form conception to even the smallest of decorative elements to create spaces that express personality, intent, and functionality. Whether it is residential home dwelling, corporate office complex, or government building, collectively they make all spaces functional in intent and a pleasure to behold.
The Role of the Architect
The most critical concern for architects is the structure and design of the building. They must conceptualize the floor plan of the building, make it secure, and adhere to local building regulations. Their work may begin with computer designs or hand drawings, move to detailed plans that will guide the construction team, and take into account a range of factors, such as the topography of the site, natural lighting, ventilation, and energy efficiency.
An architect doesn’t just construct walls and ceilings—they design buildings that influence the way individuals navigate through and use a space. A quality architect understands how to merge imagination with reality, combining imagination and engineering. What results is a building that not only tastefully impresses visually but also functions effectively and holds up over time.
The Work of an Interior Designer
While architects supply the “skeleton” of a building, interior designers supply the “soul” of a space. Interior designers are in charge of the appearance and ambiance of each room. Interior designers translate the architect’s sketch into color schemes, furniture, lighting, and accessories.
Interior designers learn about human behavior and how space affects everyday life. They work with the clients to identify their lifestyle, taste, and needs. Whether a quiet reading space or an open office shared space, the designer transforms the space into an expression of the user’s personality while maintaining maximum comfort and usability.
Architect-Interior Designer Collaboration
When interior designers and architects collaborate, the outcome is stunning and smooth. They get early on in the design process to make plans for a unifying vision of function and form. For instance, an architect may suggest large floor-to-ceiling windows to bring in natural light, and the interior designer would then plan out where furniture would be placed and what materials to specify to match up with that lighting and get a cohesive look.
Misalignment among them can lead to design conflict, wastage of space, or costly revisions. Respect and open communication are therefore the secrets to success.
Choosing the Appropriate Materials: A Secret to Harmonious Design
The largest area in which interior design and architecture have overlap is deciding on materials. Both must decide on sustainable, long-lasting, and attractive materials. From floor level to wall finishes and stair components, high-quality materials can give the building personality.
In the case of staircases, an architectural feature often underestimated but still required—collaborating with expert manufacturers of stairs is crucial. A commercial stair manufacturer offers customized solutions that harmonize safety codes, shape, and sense of style in exact harmony with the interior designer’s and architect’s own vision. Whether a floating stair to provide a modern appearance or a heavily ornamented curved stair to provide an era-themed environment, stair manufacturers go to great lengths to fill the gap between conception and realization.
The Role of Design in Everyday Life
Good design goes past function and form to deeply impact mental health, productivity, and social behavior. Interior designers and architects have their part in creating environments that make life good.
At home, design decisions can determine family interaction, privacy, and comfort. At the workplace, layout decides teamwork, productivity, and employee happiness. In retail or hospitality, atmosphere can decide customer behavior and brand image.
For example, an aptly styled café with daylight, natural color schemes, and unobstructed tables is likely to be frequented more and have people enter to sit around longer compared to a grimy, poorly lit room.
Trends in Architecture and Interior Design
The practice is continuously changing with trends that mirror society’s values and technological advancements. Over the last few years, there has been a drastic change towards green design. Architects and interior designers now integrate eco-friendly materials, energy-efficient systems, and waste-reducing procedures into their work.
Home automation is one field where collaboration is essential. Architects need to design systems with automation and security in mind, and interior designers must incorporate smart devices into the environment.
Another movement that has gained momentum is “biophilic design,” which introduces aspects of nature, including plants, water features, and natural materials, into a design. Such design holds the belief of making human beings closer to nature even in the face of urbanization.
Final Thoughts
The intersection of interior designers and architects is the key to creating buildings not just built, but lived in. Their collective vision, when combined with precision and passion, gives birth to buildings that inspire, calm, and function flawlessly.
With trends and expectations changing and returning, and client demands growing, the labor of interdisciplinary cooperation—of the kind where professionals such as stair makers work together—is only more paramount. They form timelessness within places—form and function both.




