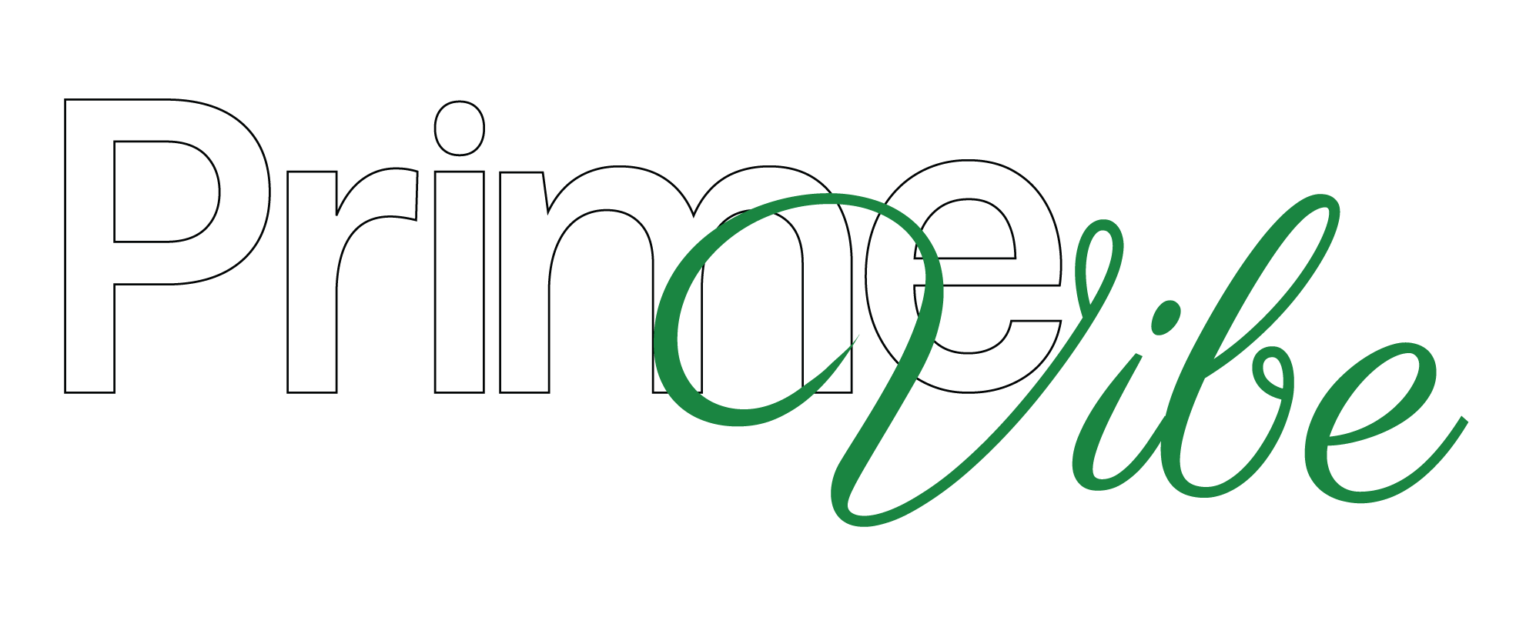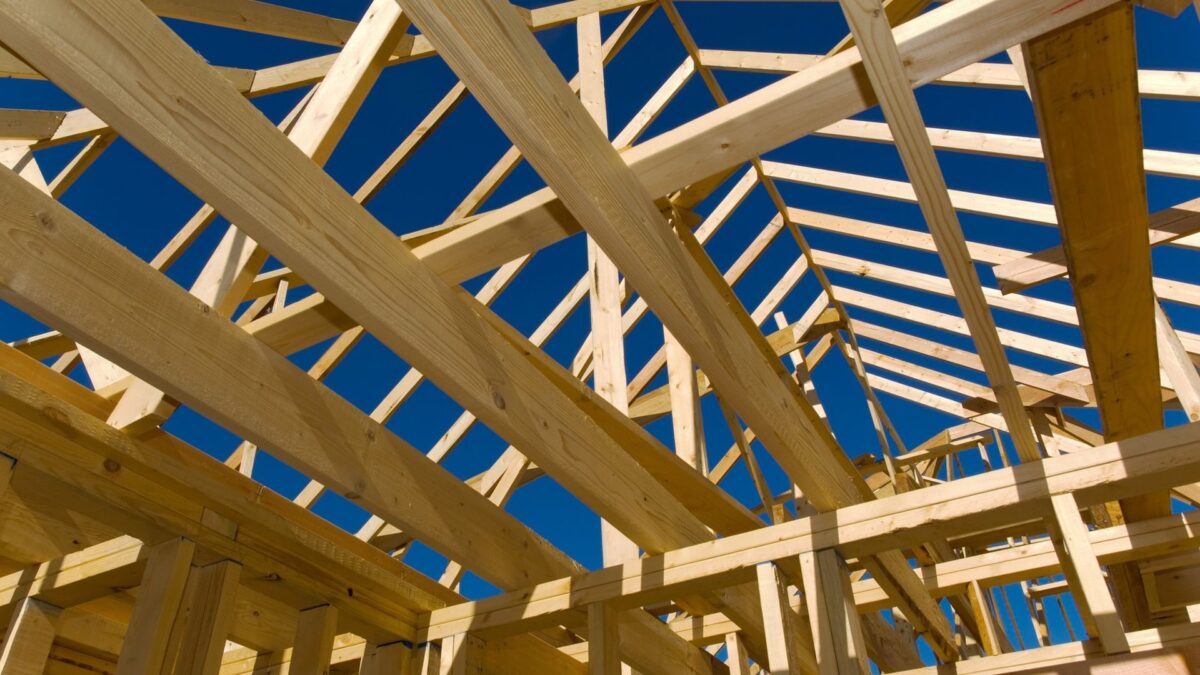In the fast-paced world of construction, accurate planning is the foundation of any successful project. Whether you’re a general contractor, subcontractor, or home builder, one of the most critical stages in the pre-construction phase is the framing takeoff.
Framing takeoff services help you accurately calculate the materials and labor required to frame a structure—providing a clear estimate of costs before the first nail is driven. In this guide, we’ll break down what framing takeoff services include and how they help improve budgeting, scheduling, and overall project efficiency.
What Are Framing Takeoff Services?
Framing takeoff services involve reviewing architectural and structural drawings to calculate all materials and labor needed for a structure’s framing. This includes everything from lumber and fasteners to labor hours and waste factors.
The service typically results in three main deliverables:
- A bill of materials (BOM) for all framing components
- A labor estimate based on project scope and framing complexity
- A cost estimate that combines material and labor costs, often tailored to local market rates
Framing takeoffs are performed by professional estimators using specialized software like:
- PlanSwift
- Bluebeam Revu
- On-Screen Takeoff (OST)
- Trimble Estimation
These tools enable accurate, fast, and scalable estimates for residential, commercial, and industrial projects.
Materials Included in Framing Takeoffs
One of the primary goals of a framing takeoff is to calculate the exact quantities of materials needed. These typically include:
1. Lumber or Metal Studs
- 2×4, 2×6, 2×8, and other dimensional lumber
- Steel studs for commercial framing
- Pressure-treated lumber for sill plates and outdoor framing
2. Joists and Beams
- Floor joists and ceiling joists
- Laminated veneer lumber (LVL) beams or engineered wood products
- Steel beams for larger spans
3. Plates and Blocking
- Top plates and bottom plates for wall sections
- Fire blocking and bridging for code compliance
- Header framing for windows and doors
4. Sheathing and Panels
- OSB or plywood wall, floor, and roof sheathing
- Zip panels or similar structural sheathing products
5. Fasteners and Connectors
- Nails, screws, and joist hangers
- Tie-down straps, metal connectors, hurricane clips
- Anchor bolts and other hardware
6. Miscellaneous Items
- Temporary bracing
- Shims and spacers
- Foam boards or insulation (if specified in framing plans)
All materials are listed with their respective quantities, dimensions, and descriptions in the final BOM, which can be used for procurement and inventory planning.
Labor Estimation in Framing Takeoff Services
Beyond materials, accurate labor forecasting is essential for managing job site productivity and controlling costs.
Framing takeoff services typically include:
1. Crew Size and Skill Levels
- Number of framers required
- Experience level (e.g., apprentice vs. journeyman)
- Specialized labor for roof trusses, angled walls, or engineered components
2. Estimated Hours Per Task
- Wall framing, floor framing, and roof framing
- Sheathing installation
- Framing adjustments and layout work
3. Productivity Rates
Estimates often rely on standardized labor productivity rates, such as:
- 1 framer can install 25 linear feet of wall framing per hour
- 1 crew can install 1,000 sq. ft. of floor framing in X hours (varies by complexity)
These rates may be adjusted based on:
- Project size and complexity
- Weather and site conditions
- Crew efficiency and tools available
4. Labor Cost Totals
Once hours are calculated, they are multiplied by local wage rates (including taxes and insurance) to generate a complete labor cost estimate.
Complete Cost Estimates: Materials + Labor = Budget Control
The final—and most valuable—component of a framing takeoff is the comprehensive cost estimate.
This includes:
| Component | Example Calculation |
|---|---|
| Lumber | 1,200 linear feet x $1.50/foot = $1,800 |
| Sheathing | 100 panels x $30 = $3,000 |
| Connectors | 200 units x $1.25 = $250 |
| Labor | 160 hours x $40/hour = $6,400 |
| Total | $11,450 |
Cost estimates can be broken down by:
- Phase (floor framing, wall framing, roof framing)
- Location (basement, main floor, upper level)
- Type of framing (load-bearing vs. partition walls)
These detailed reports allow contractors to:
- Build accurate budgets
- Secure competitive bids
- Prevent cost overruns
- Improve communication with clients and subcontractors
Advantages of Using Framing Takeoff Services
Here’s why contractors are increasingly outsourcing their framing estimates:
1. Higher Accuracy
Reduces material shortages, overages, and costly mistakes.
2. Time Savings
Eliminates manual calculations and frees up internal resources.
3. Professional Presentation
Helps submit polished, competitive bids with confidence.
4. Waste Management
Optimized ordering reduces material waste and environmental impact.
5. Cost Predictability
Clear breakdowns make it easier to manage budgets and track job costs.
Who Should Use Framing Takeoff Services?
These services are ideal for:
- General Contractors (GCs)
- Framing Subcontractors
- Residential Builders
- Commercial Developers
- Construction Estimators
Whether you’re bidding on a single-family home or a 10-story office building, framing takeoff services provide the scalable support needed to succeed.
Final Thoughts
In an industry where margins are tight and deadlines are critical, framing takeoff services offer a valuable advantage. They provide:
- Precise material and labor breakdowns
- Accurate, localized cost estimates
- Streamlined workflows from bid to build
By integrating these services into your pre-construction process, you can increase efficiency, reduce risk, and deliver more profitable projects—on time and on budget.
Ready to Elevate Your Estimating Process?
Partner with a reliable framing takeoff service today and bring clarity, speed, and accuracy to your next construction project.

